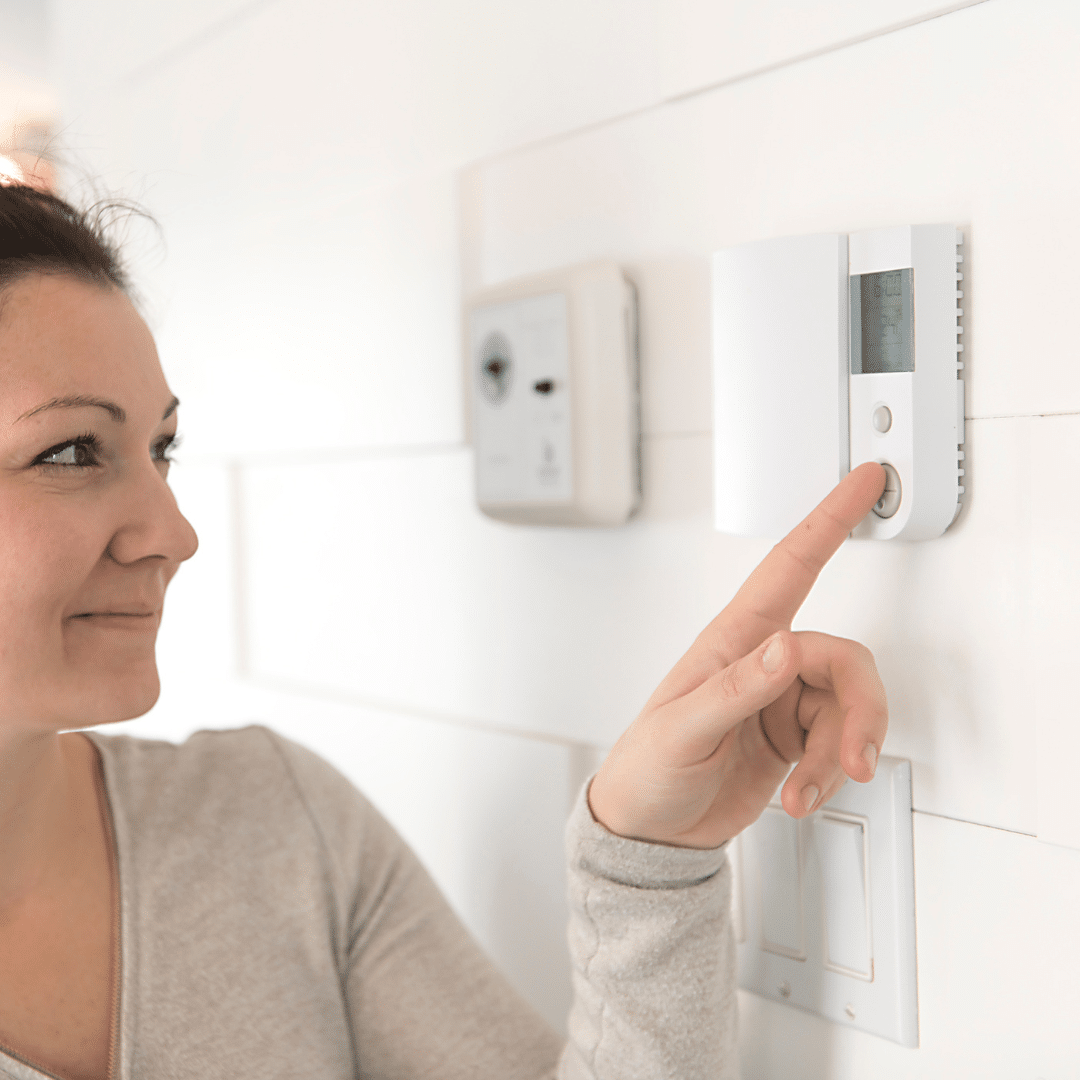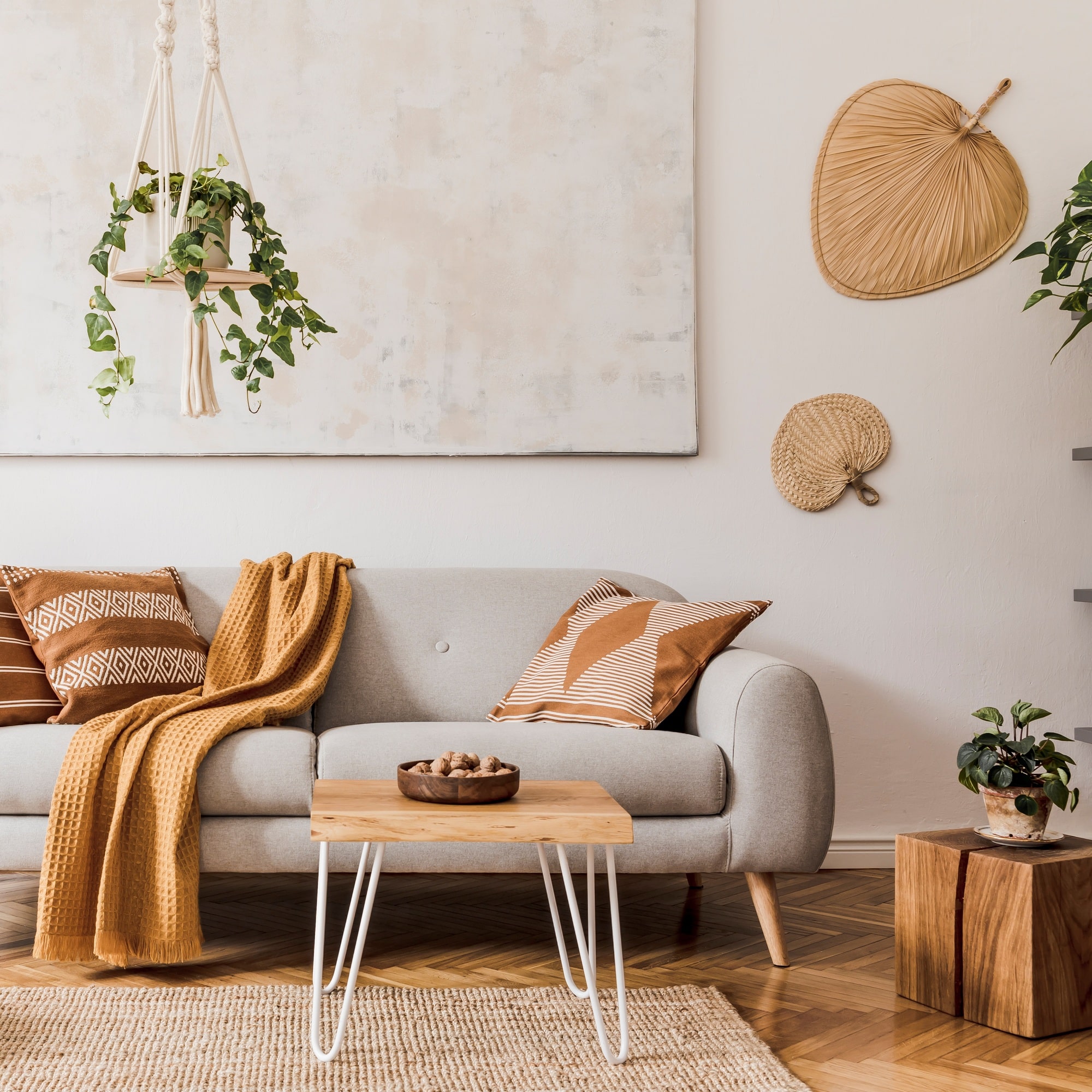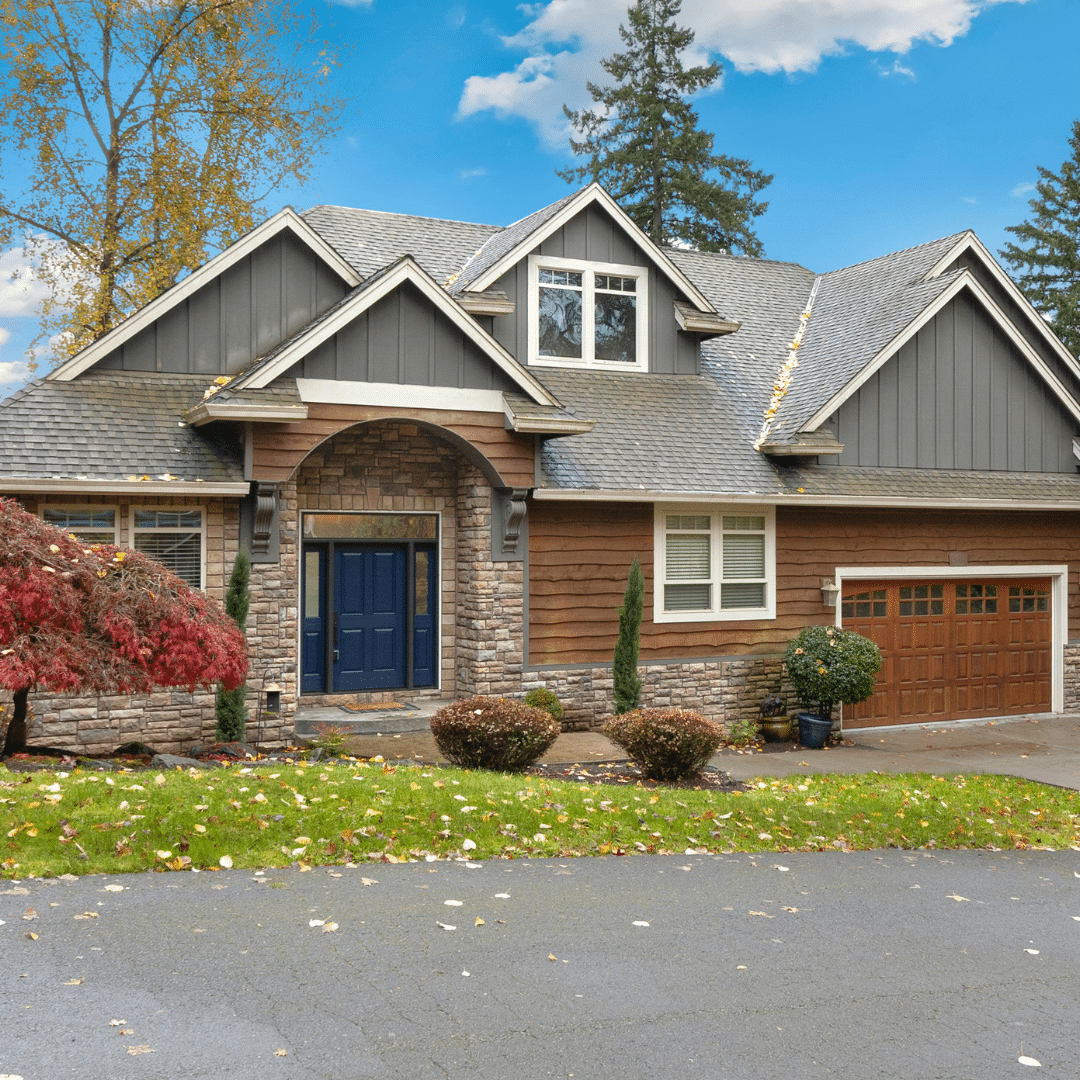When it comes to home design, one of the biggest decisions homeowners face is whether to embrace an open-concept layout or keep defined, separate rooms. Both styles have their unique benefits and challenges, and choosing the right one depends on your lifestyle, preferences, and how you use your space.
If you’re planning a remodel or new build, here’s a helpful guide to weigh the pros and cons of open concept and defined spaces—and find what works best for your home.
What Is Open Concept?
Open-concept homes feature large, open areas that combine common living spaces like the kitchen, dining room, and living room. Walls and barriers are minimized to create a seamless flow and maximize natural light.
Pros of Open Concept:
Spacious Feel: Removing walls opens up the space, making smaller homes feel larger and more airy.
Better Light & Flow: With fewer barriers, natural light can travel farther and create a bright, welcoming environment.
Social & Family-Friendly: Open layouts make it easier to interact with family or guests while cooking, dining, or relaxing.
Flexible Space: Furniture can be arranged to create different “zones” without the need for walls.
Cons of Open Concept:
Noise & Privacy: Sound travels easily, which can make it harder to find quiet or private spots.
Less Wall Space: Limited walls mean fewer places to hang art, place furniture, or add storage.
Cooking Smells: Without walls, smells from the kitchen can travel to living areas more easily.
Heating & Cooling: Larger open spaces can be harder to heat or cool efficiently.
What Are Defined Spaces?
Defined spaces are rooms separated by walls and doors—like a traditional layout with distinct kitchen, dining, and living rooms.
Pros of Defined Spaces:
Privacy & Quiet: Separate rooms help reduce noise and give family members their own space.
Dedicated Functions: Each room has a clear purpose, making organization and décor easier.
More Wall Space: Perfect for art, shelving, and storage options.
Better for Certain Lifestyles: Families with kids, those who work from home, or anyone who needs quiet zones often prefer defined spaces.
Cons of Defined Spaces:
Smaller, Closed-Off Feel: Walls can make spaces feel cramped or isolated.
Less Natural Light: Rooms may not get as much sunlight because of barriers.
Limited Social Flow: It can be harder to engage with others across separate rooms.
Less Flexible: Changes to the layout usually require more construction.
What About Hybrid Layouts?
Many modern homes blend the best of both worlds by creating partially open spaces with strategic walls, glass partitions, or wide doorways. This gives you the sense of openness while maintaining some privacy and room definition.
Which Is Right for Your Home?
When deciding between open concept and defined spaces, consider:
How much do you entertain or have guests over?
Do you need quiet spaces for work or study?
What is your family’s lifestyle and daily routine?
How much natural light does your current layout get?
Are there specific areas where you want privacy or separation?
Let JCG Build Help You Create the Perfect Flow
Whether you love the idea of a sprawling open layout, prefer cozy defined rooms, or want a mix of both, JCG Build can design and build a home that fits your lifestyle and vision.
Call us at (770) 291-4555 or to start your remodeling journey today.





